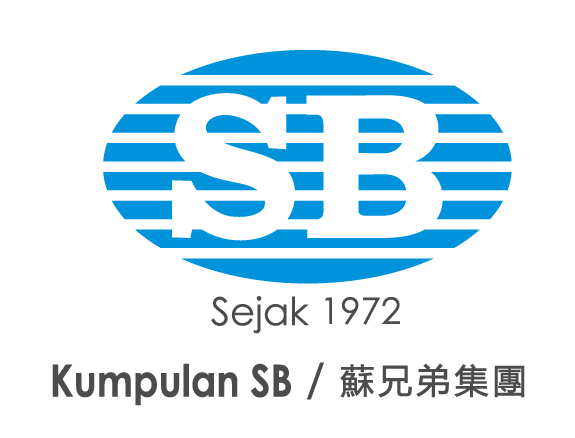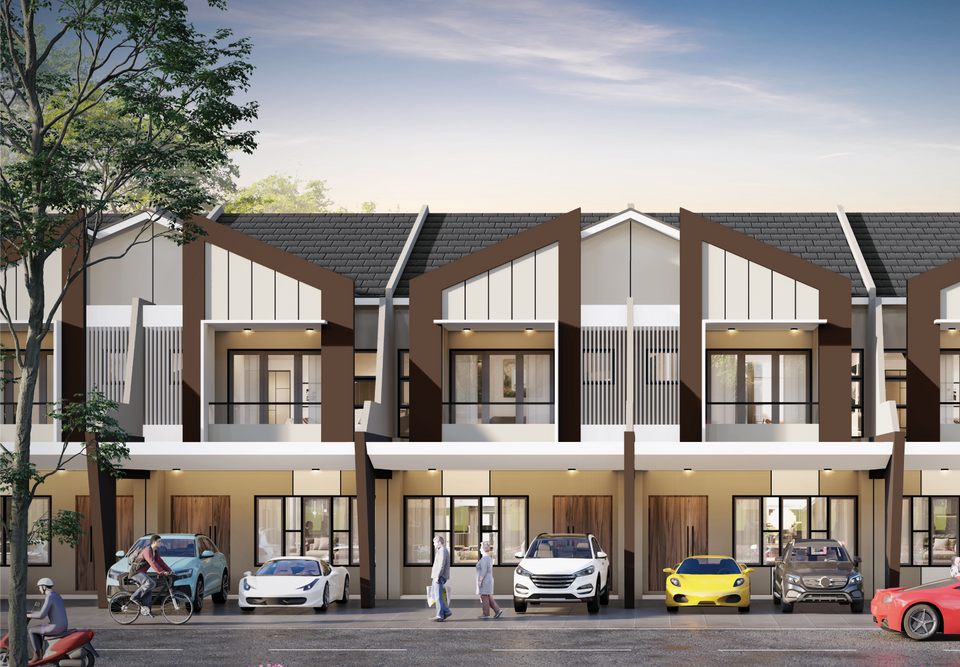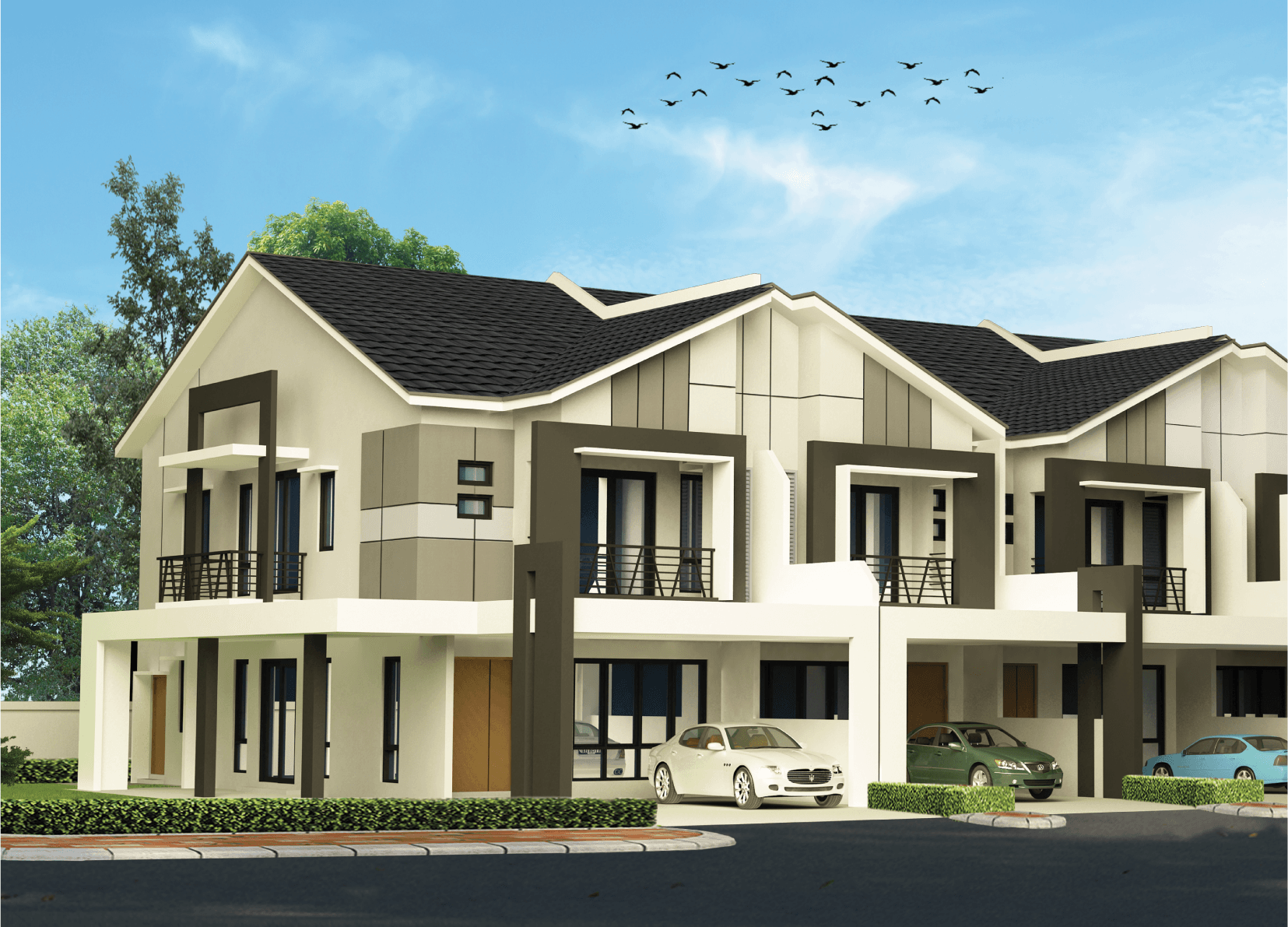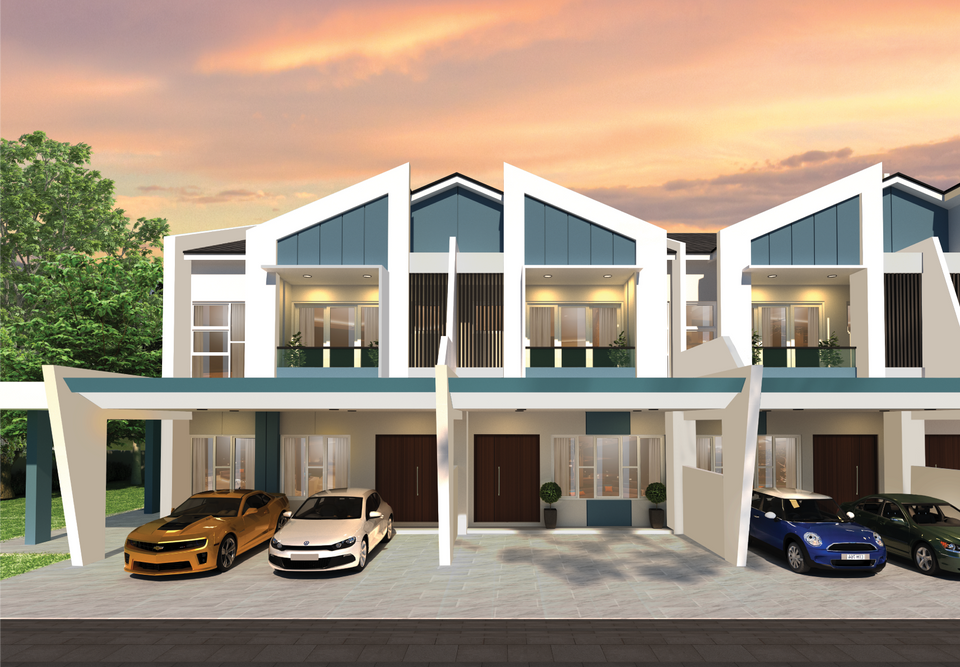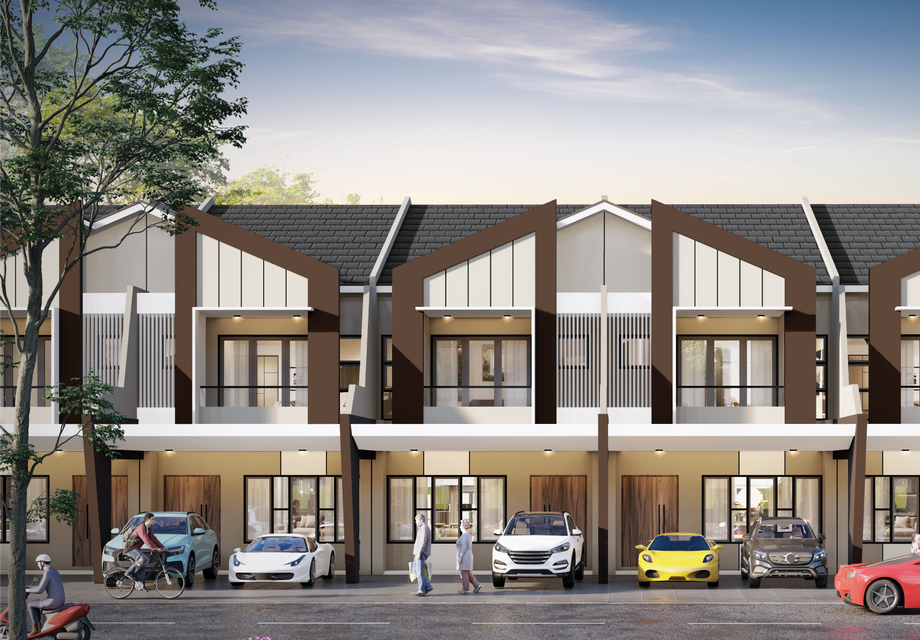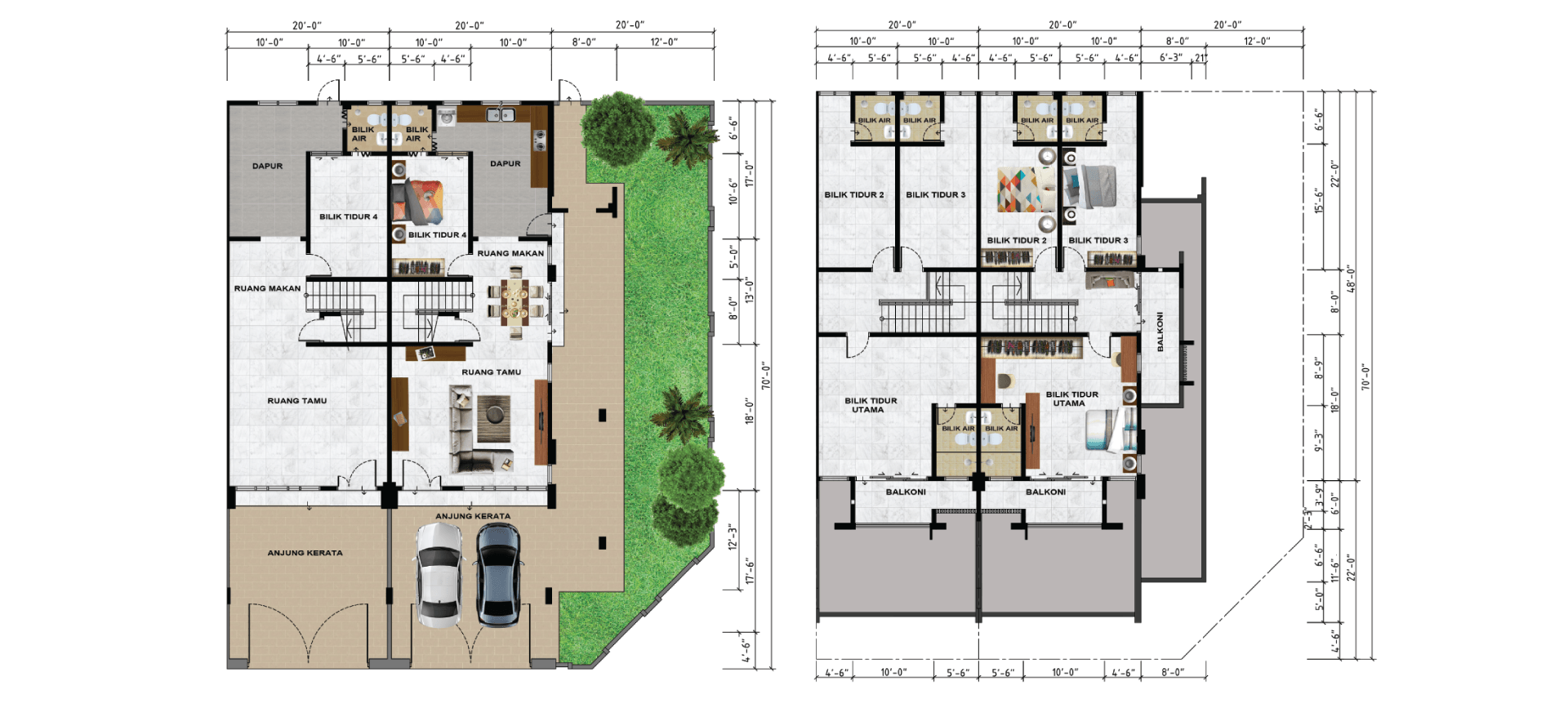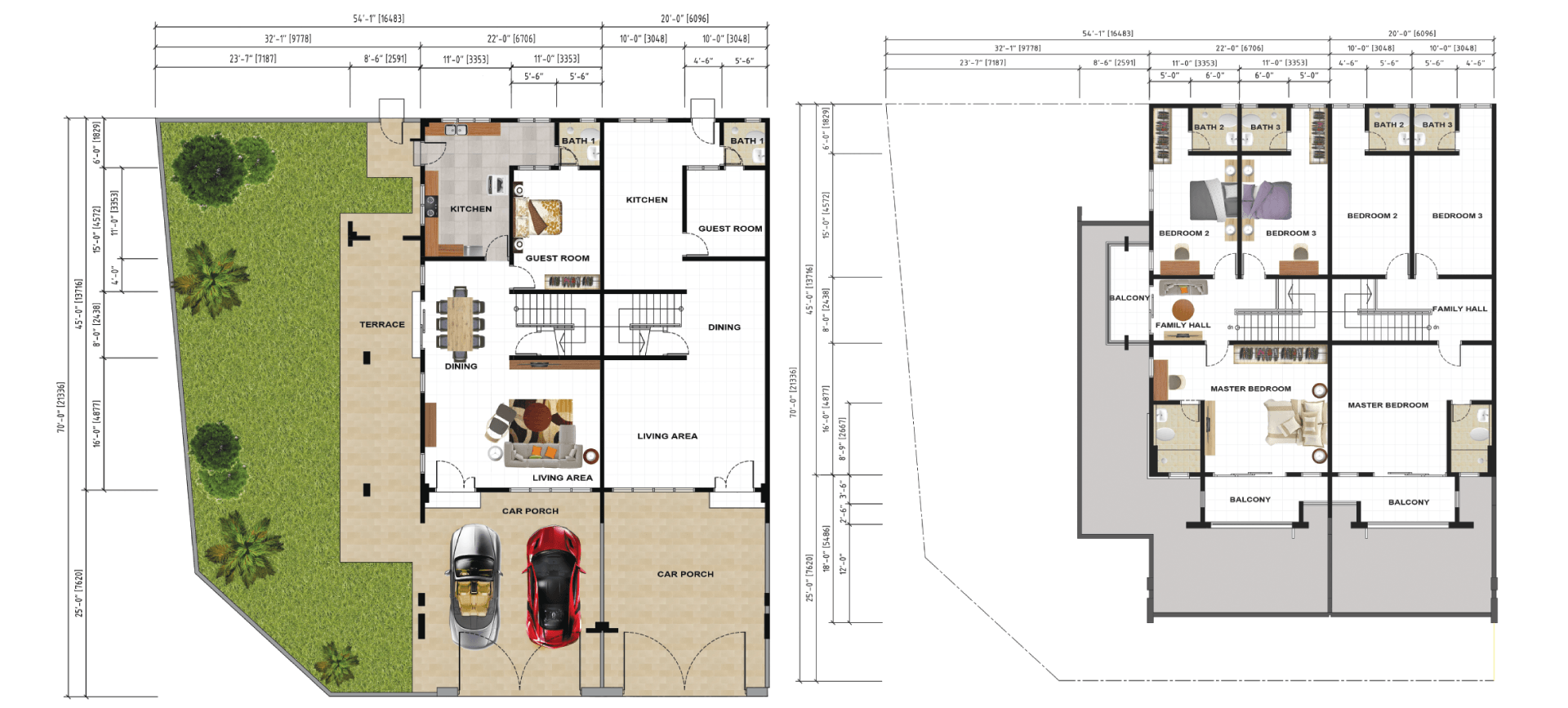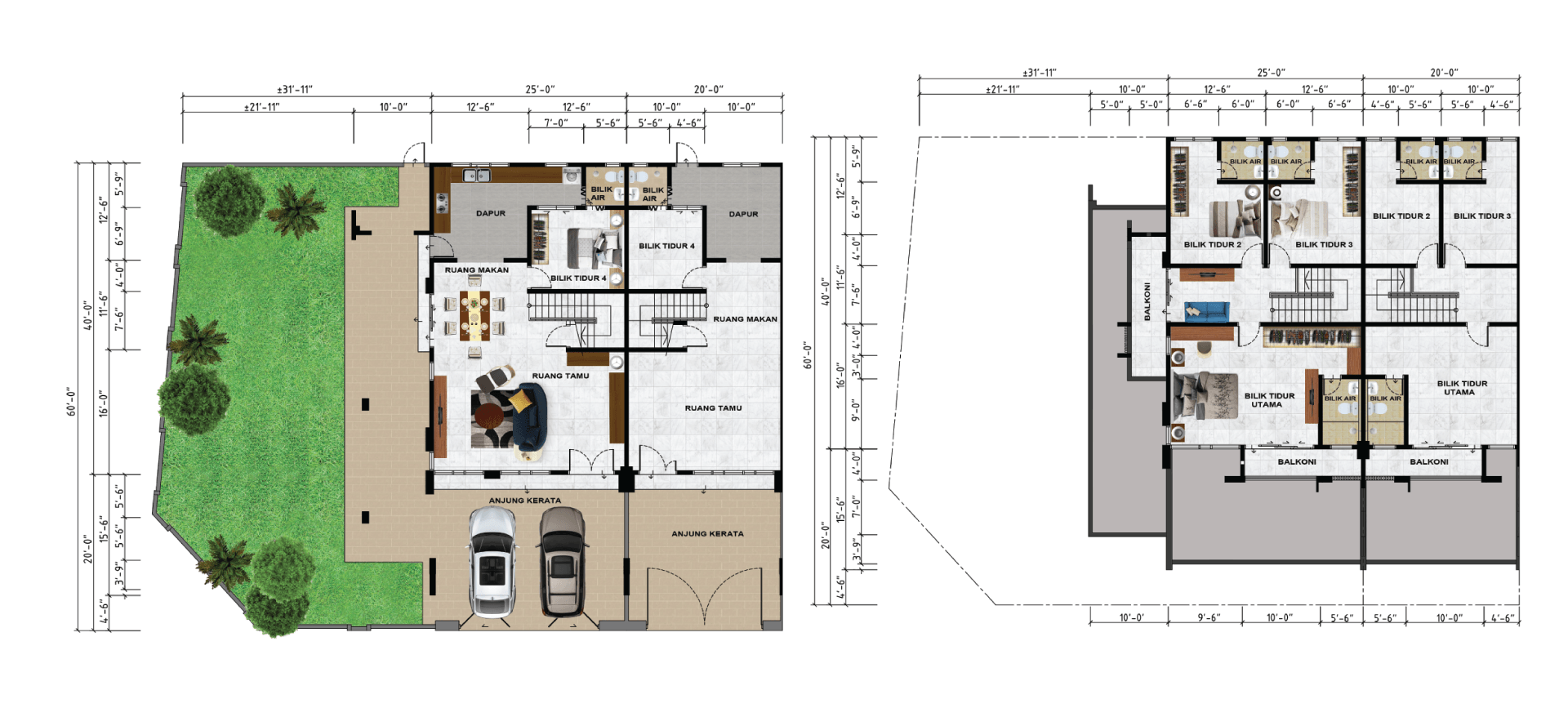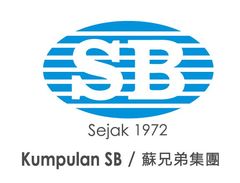Falim Avenue
@ Medan buntong selatan falim ipoh perak
Double Storey Linked House
Winfully Development Sdn Bhd
FALIM AVENUE is a new 17-acres residential project comprising of 14 units of Semi-Detached Bungalows and 155 units of 2-storey landed homes and the project is only 2KM from City Centre. It is located just behind AEON BIG Hypermarket @Falim. For the house purchasers who love hill climbing and jungle trekking, these houses would be a perfect choice for them because the ever popular hill climbing Kledang Hill (Bukit Bendera) is just 3KM away.
Phase 1 which comprises 45 units of 2-storey landed homes has already been completed and handed over to purchasers in 2019. We are now launching Phase 2 which comprises of 45 units of 2-storey landed homes with 3 contemporary designs with built-up areas ranging from 1600 – 1800 sq.ft. and land area ranging from 1200 – 1400 sq.ft.
The land area for the standard unit in Type A is 20’ x 70’ and the built-up area is 1920 sq.ft. It come with 4 Bedrooms with all Bedrooms come with ensuite Bathrooms.
The houses have been fully constructed up to the back boundary so that the owners need not fork out another hefty sum for renovation upon handing over of the house keys by our Company. It is also designed for a comfortable Wet and Dry Kitchen if needed but it can also be converted into a large open-concept Kitchen. There will be a large Living Hall at the Ground Floor and a decent Hall at the First Floor. The spacious Carpark provides 2 car park bays.
Whereas Type B has a land area of 1400 sq.ft. with a slightly smaller built-up area of 1800 sq.ft. It also come with 4 Bedrooms with ensuite Bathrooms. All the functional areas are well designed with maximum usage of space for living comfort.
Type C has a land area of 1200 sq.ft. It also has Bedrooms with ensuite Bathrooms. All the 3 housing types do come with a spacious Carpark space for 2 Cars with is necessity for modern families.
