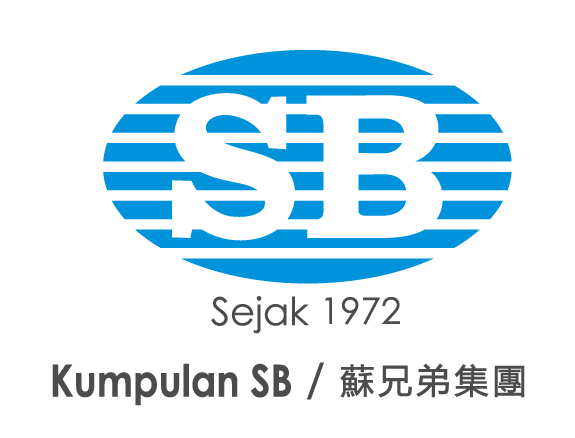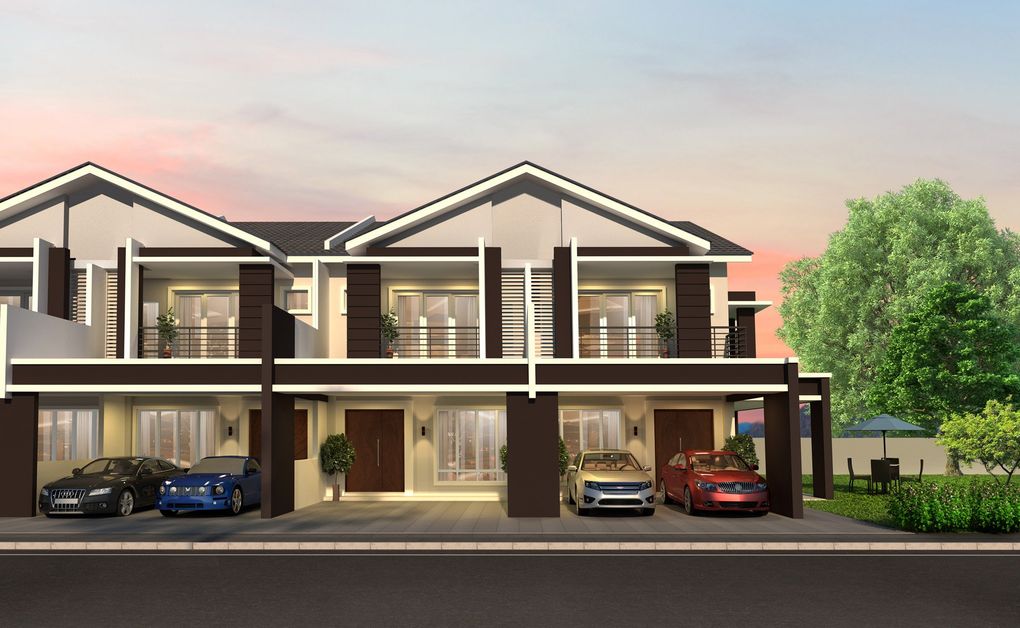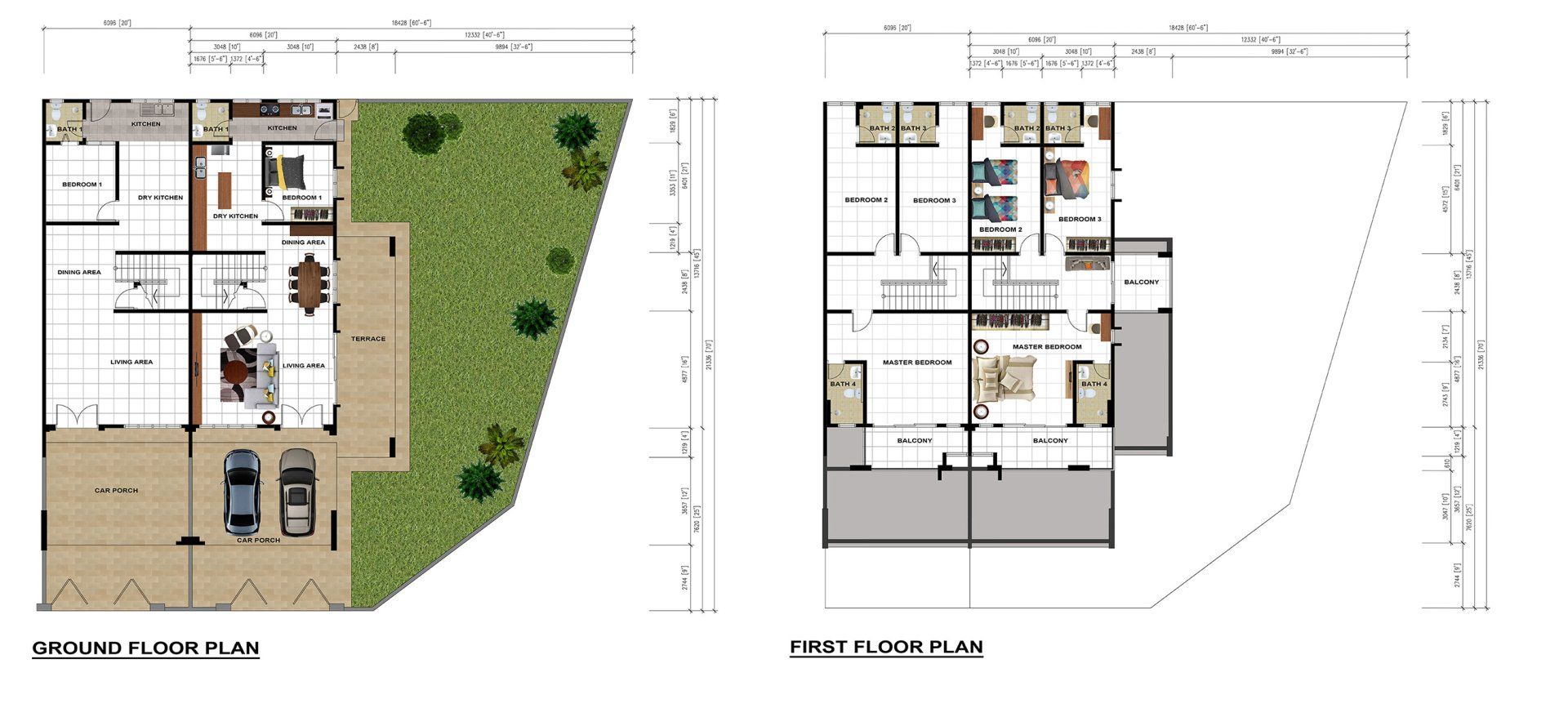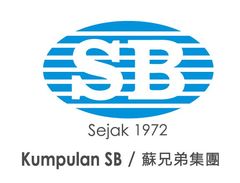Double Green Residence - Phase 4
Off Jalan Pasir Putih, Ipoh Perak
DOUBLE GREEN RESIDENCE is situated in a fast growing residential development area to thesouth of Ipoh City. The sudden boom in residential development in this area in recent years is due to the setting up of new modern amenities nearby such as AEON Mall Station 18, TESCO Station 18 and AEON BIG Mall @ Falim and new commercial centres. This area is also free of traffic jam due to the availability of three major trunks roads leading to Ipoh City Centre namely Ipoh-Lumut Highway, Jalan Pasir Putih and Jalan Lahat (Jalan Menglembu).
Double Green Residences consists of 143 units of double storey medium cost linked houses just off Jalan Pasir Putih. The First Phase which consists of 53 units of double-storey linked houses was launched in February 2016 and it was sold out within 6 months. Whereas the Second Phase consisting of 41 units of double-storey linked houses was completed and handed over in 2018. Third Phase consisting of 28 units of double-storey linked houses was completed with CCC in December 2020.
We are now launching Phase Four consisting of 21 units of double storey linked houses with a land size of 20’x70’+ and land area from 1400 sf to 2131 sf. The built-up area of the house is 1,600 square feet. Each unit shall come with 4 Bedrooms and 4 Bathrooms. Due to its long land size, some houses may have 4 carpark spaces with ample room for Wet Kitchen Extension if needed.




